The Ridge of Emporia - Apartment Living in Emporia, KS
About
Welcome to The Ridge of Emporia
3601 W 18th Ave Emporia, KS 66801P: (620) 342-0080 TTY: 711
F: 620-342-0067
Office Hours
Monday through Thursday: 7:00 AM to 5:00 PM. Friday: 8:00 AM to 4:00 PM. Saturday and Sunday: Closed.
Great apartment home living has never been better than at The Ridge of Emporia. Nestled in a residential neighborhood in Emporia, Kansas, our location boasts close proximity to Interstates 35 and 335 and Highway 50. We are situated near great shopping, restaurants, schools, and a variety of public parks with walking trails. If you have been searching for a tranquil environment that is close to everything, look no further!
Our unique one, two, and three bedroom apartments and four bedroom townhome floor plans are designed to offer comfort and convenience that is sure to please. You will love the view from your personal balcony or patio. Cooking is a breeze in kitchens equipped with a dishwasher and built-in microwave. Comfort and style abound with vinyl and carpeted floors, ceiling fans, and vaulted ceilings. We know that pets are family too, and yours are warmly welcomed in our community.
Explore all of the outdoor amenities at your disposal. You can relax by our sparkling swimming pool or at the clubhouse. Stroll with your furry companion in the dog park, or shoot hoops on the basketball court. Whatever your preference, we have something to enhance your lifestyle. We offer on-site maintenance, and our professional management team is ready to provide you with timely service that will exceed expectations. We would love to give you a personal tour. Call us today and see why The Ridge of Emporia is the best-kept secret in Kansas.
Special! Click here!Floor Plans
1 Bedroom Floor Plan
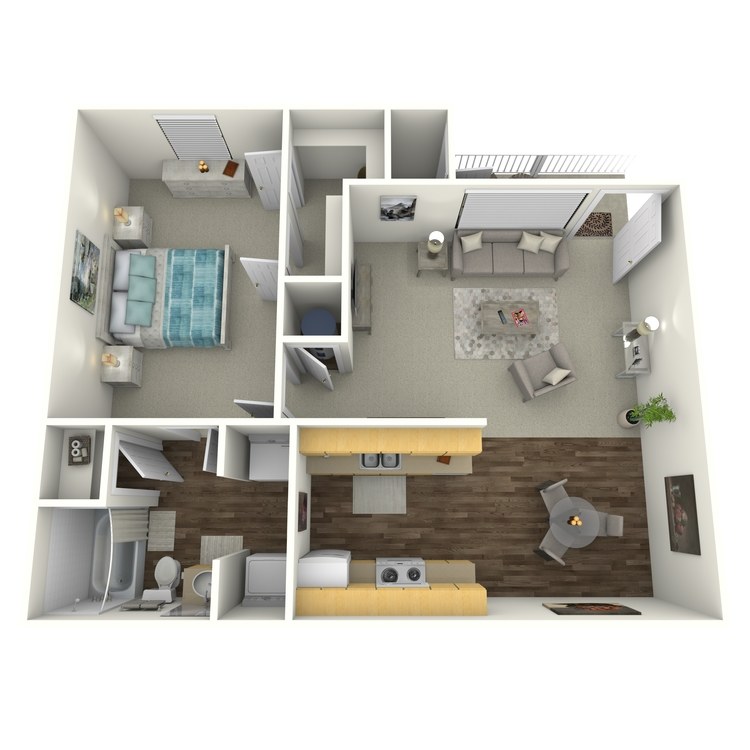
One Bedroom Villa
Details
- Beds: 1 Bedroom
- Baths: 1
- Square Feet: 674
- Rent: Call for details.
- Deposit: Call for details.
Floor Plan Amenities
- Balcony or Patio
- Built-in Microwave
- Carpeted Floors
- Ceiling Fans *
- Dishwasher
- Vaulted Ceilings *
- Vinyl Floors
- Walk-in Closets
- Washer and Dryer Connections
- Washer and Dryer Rentals Available
* In Select Apartment Homes
2 Bedroom Floor Plan
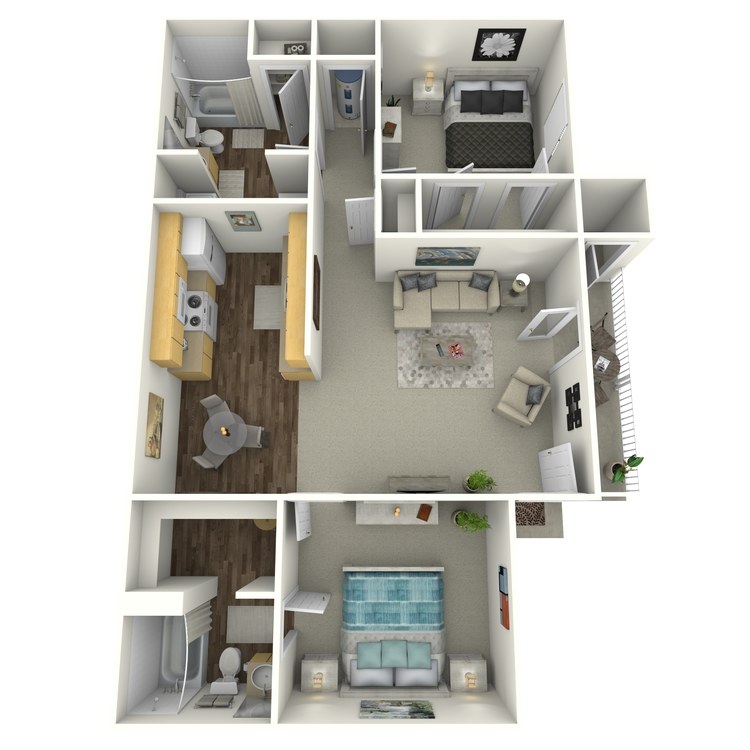
Two Bedroom Villa
Details
- Beds: 2 Bedrooms
- Baths: 2
- Square Feet: 937
- Rent: Call for details.
- Deposit: Call for details.
Floor Plan Amenities
- Balcony or Patio
- Built-in Microwave
- Carpeted Floors
- Ceiling Fans *
- Dishwasher
- Vaulted Ceilings *
- Vinyl Floors
- Walk-in Closets
- Washer and Dryer Connections
- Washer and Dryer Rentals Available
* In Select Apartment Homes
Disclaimer: All dimensions are estimates only and may not be exact measurements. Floor plans and development plans are subject to change. The sketches, renderings, graphic materials, plans, specifics, terms, conditions and statements are proposed only and the developer, the management company, the owners and other affiliates reserve the right to modify, revise or withdraw any or all of same in their sole discretion and without prior notice. All pricing and availability is subject to change. The information is to be used as a point of reference and not a binding agreement. We now allow six-month leases with an extra $50 charge to each rent amount for the size apartment.
Show Unit Location
Select a floor plan or bedroom count to view those units on the overhead view on the site map. If you need assistance finding a unit in a specific location please call us at (620) 342-0080 TTY: 711.
Amenities
Explore what your community has to offer
Community Amenities
- Basketball Court
- Beautiful Landscaping
- Close to Shopping
- Clubhouse
- Dog Park
- Extra Outdoor Storage
- On-site Maintenance
- On-site Management
- Public Parks with Walking Trail Nearby
- Shimmering Swimming Pool
Apartment Features
- Balcony or Patio
- Built-in Microwave
- Carpeted Floors
- Ceiling Fans*
- Dishwasher
- Vaulted Ceilings*
- Vinyl Floors
- Walk-in Closets
- Washer and Dryer Connections
* In Select Apartment Homes
Pet Policy
Pets Welcome Upon Approval. Please call office for details.
Photos
Community Amenities
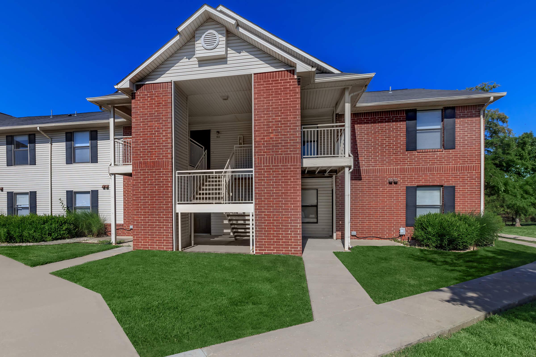
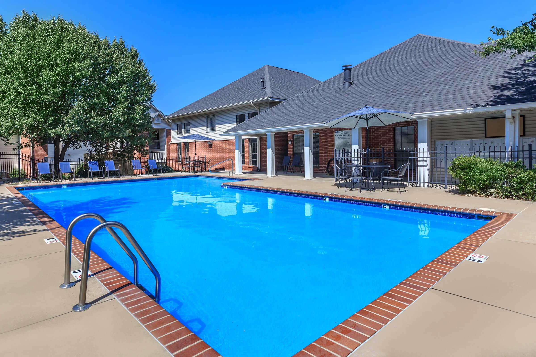
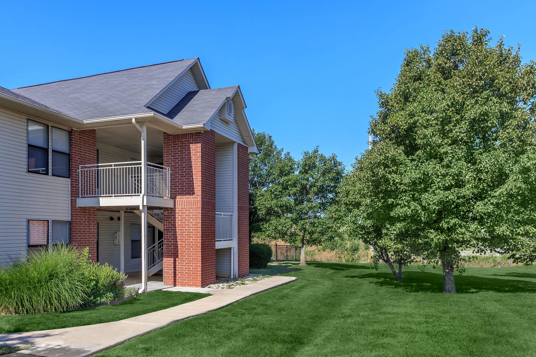
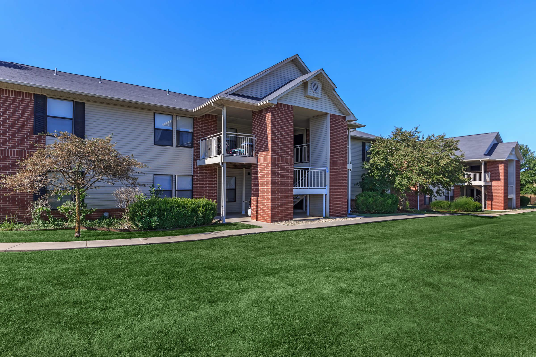
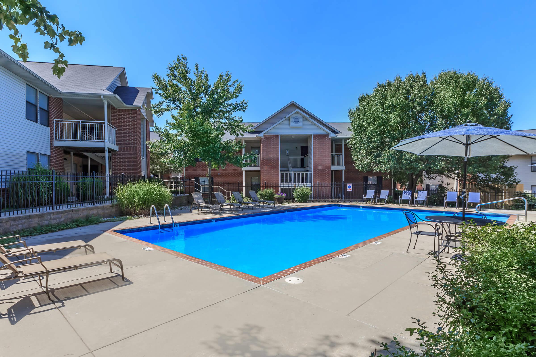
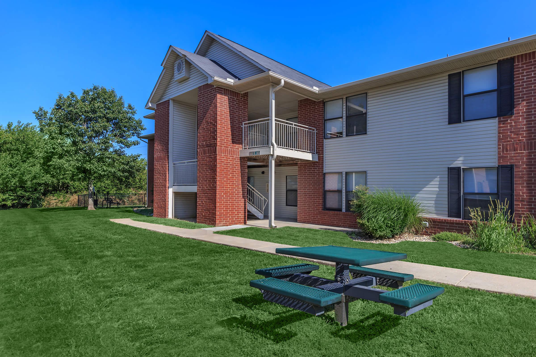
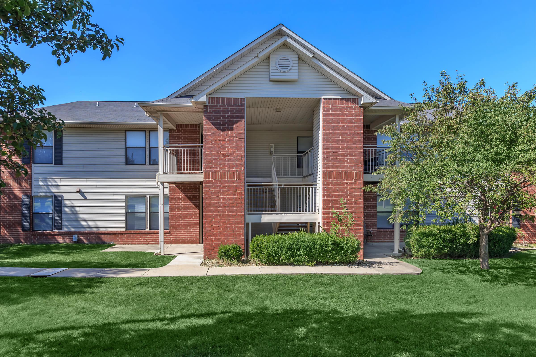
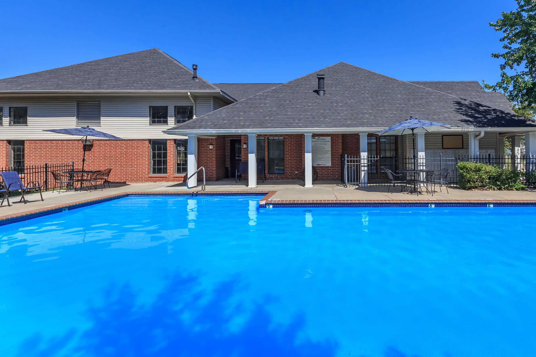
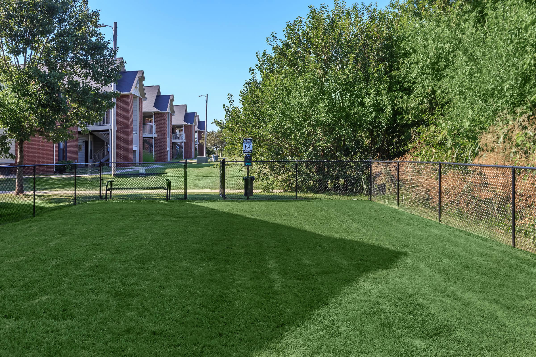
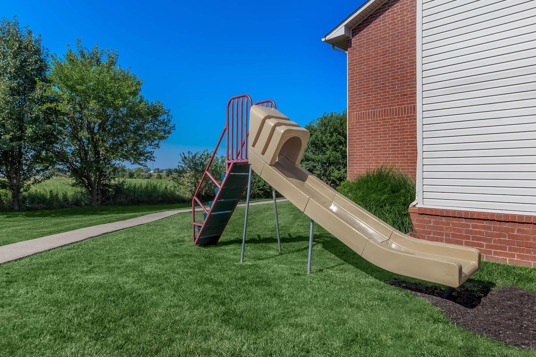
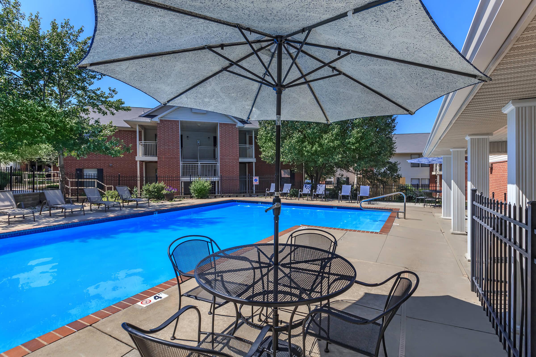
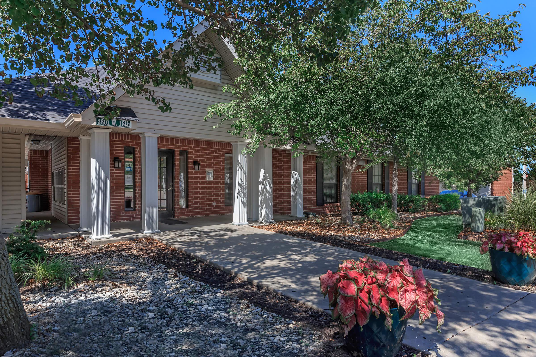
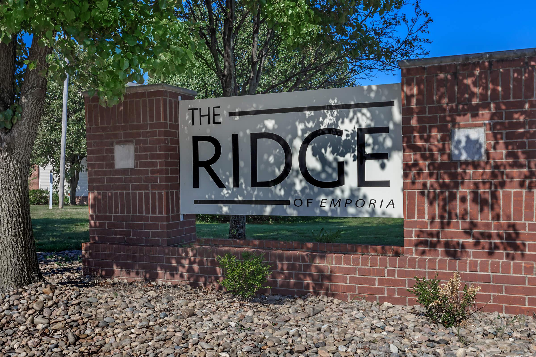
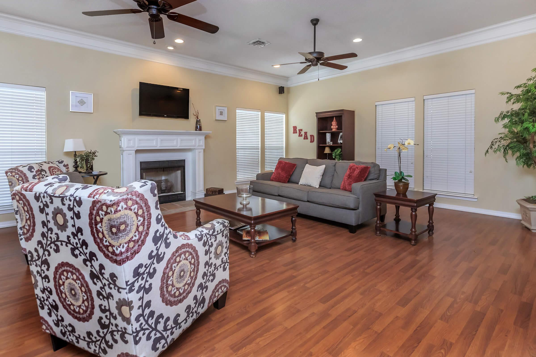
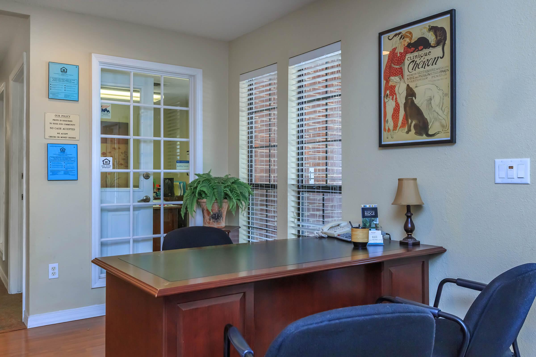
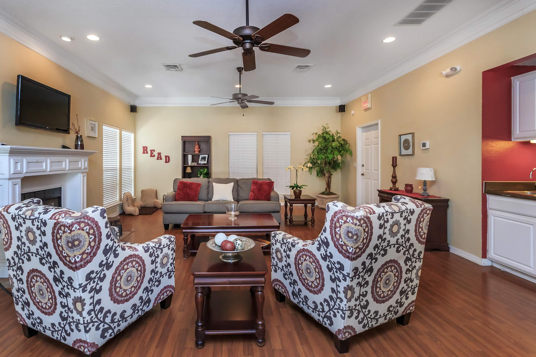
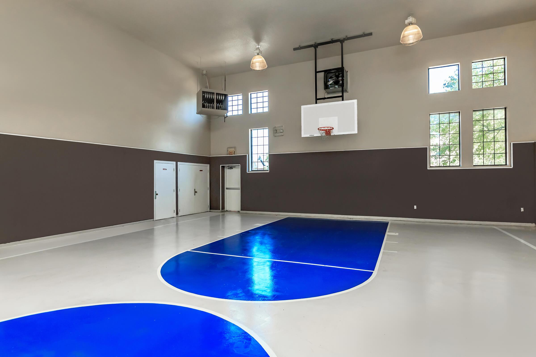
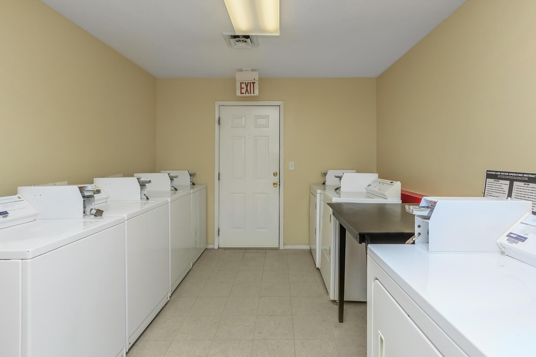
Interiors
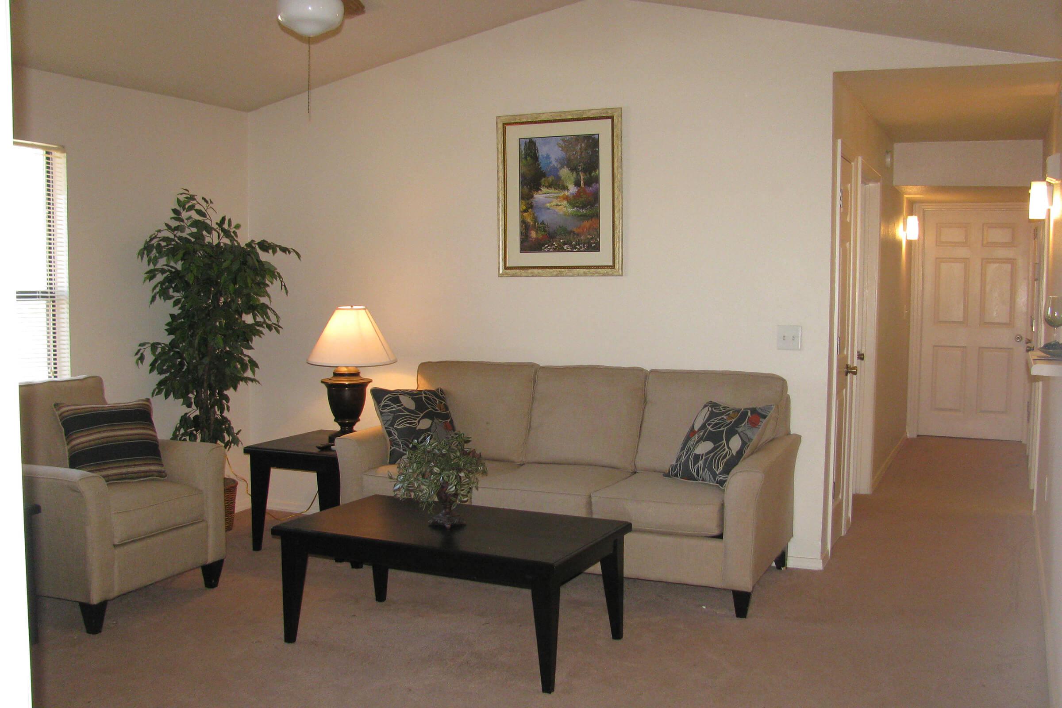
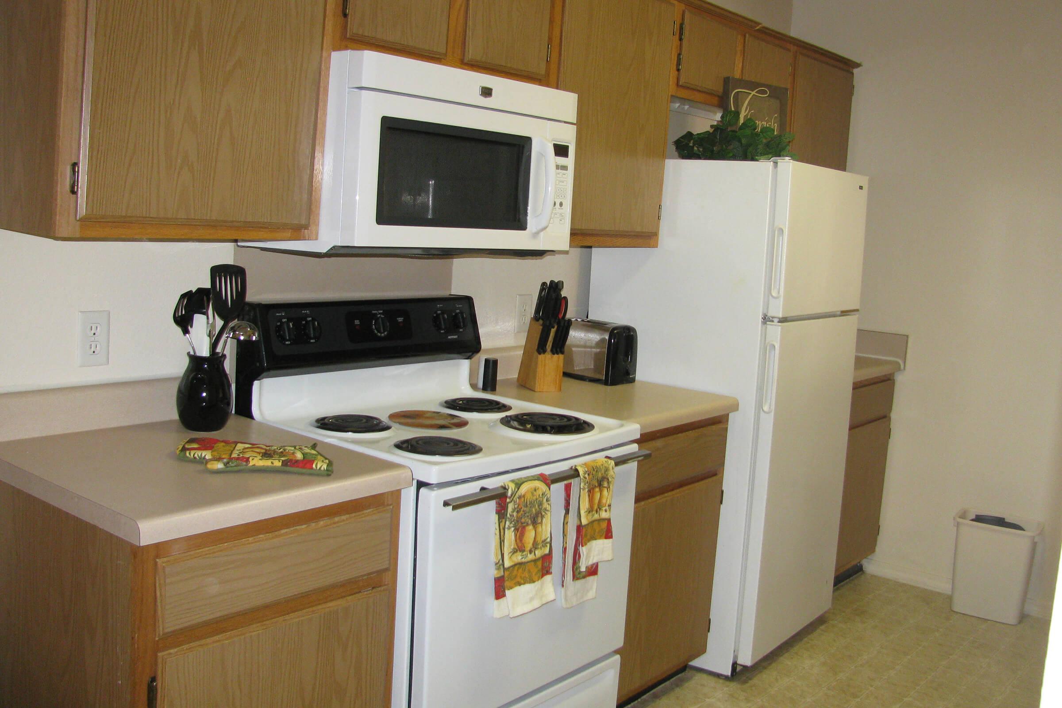
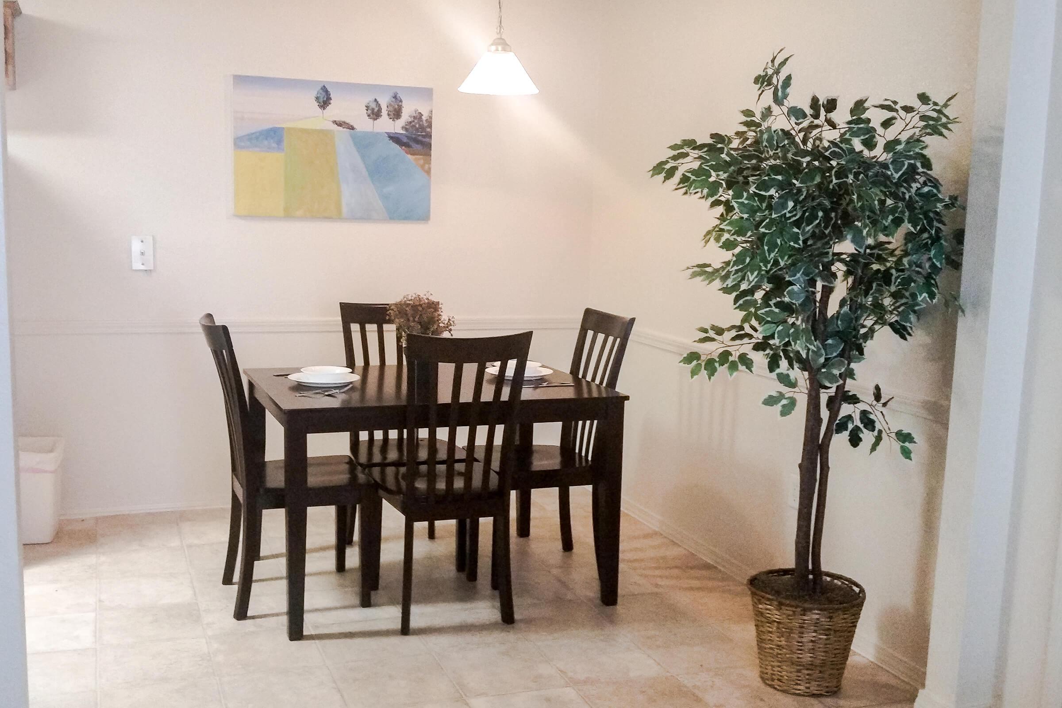
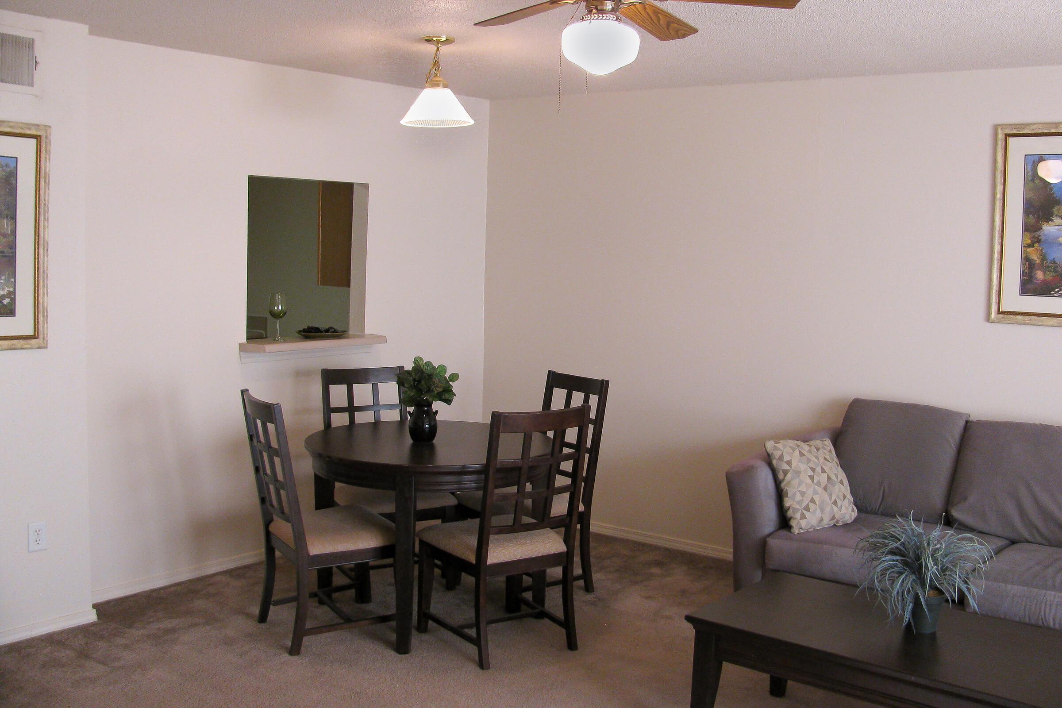
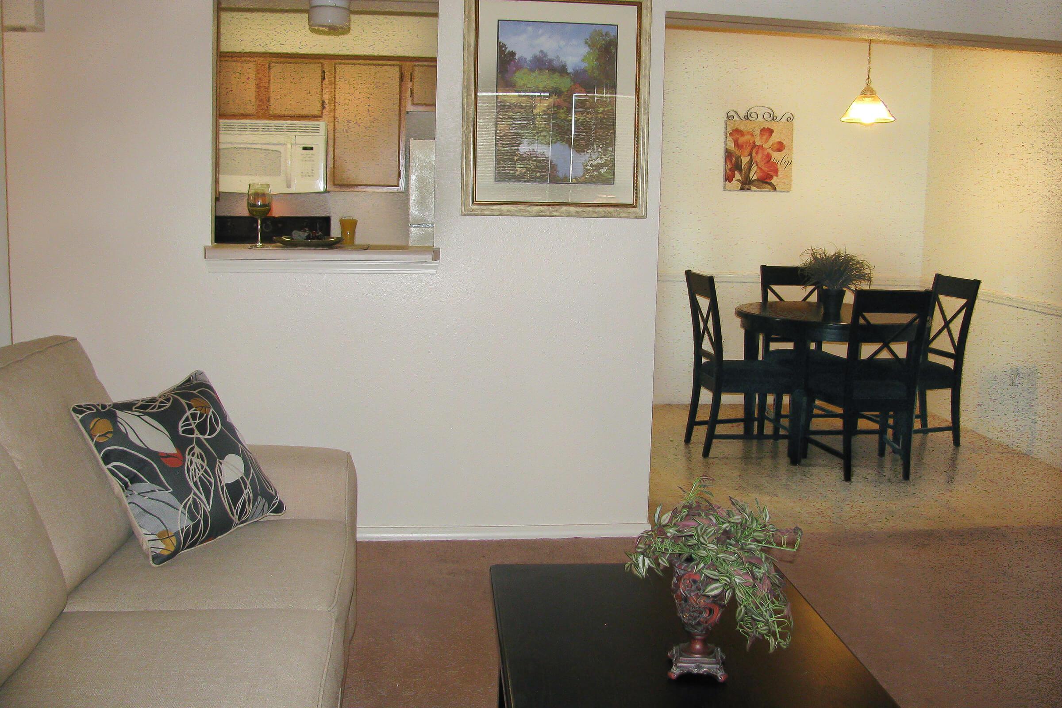
Neighborhood
Points of Interest
The Ridge of Emporia
Located 3601 W 18th Ave Emporia, KS 66801Bank
Cinema
Elementary School
Entertainment
Grocery Store
High School
Hospital
Middle School
Park
Post Office
Restaurant
Shopping
Contact Us
Come in
and say hi
3601 W 18th Ave
Emporia,
KS
66801
Phone Number:
(620) 342-0080
TTY: 711
Fax: 620-342-0067
Office Hours
Monday through Thursday: 7:00 AM to 5:00 PM. Friday: 8:00 AM to 4:00 PM. Saturday and Sunday: Closed.